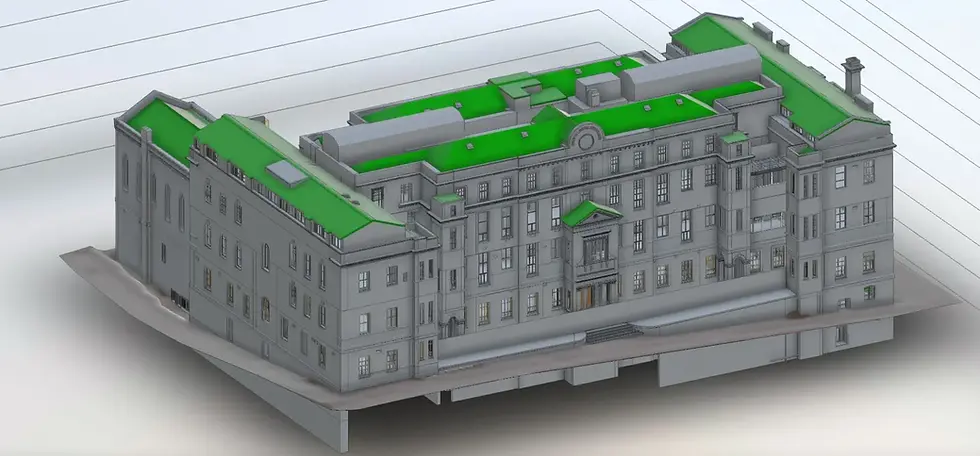Our Point cloud BIM Services
We are specialized in Point cloud to BIM and Scan to BIM modeling services and have successfully completed 1800+ Scan to BIM Revit, and MEP projects accurately by using Autodesk software like Revit, AutoCAD, Archicad, skectup, Inventor, Recap, etc. We have +7 years of experience with all type Level of detail and generated accurate 3D BIM models from Point cloud data with LOD100 to LOD500 including high detailed Revit MEP for our clients, mainly coming from the construction, architectural & engineering industry for their refurbishment, renovation, reconstruction or for gathering information.

Our Bim modeling experts are trained internally in our office and are highly capable to convert any point cloud to Revit 3D model accurately and any data related to laser survey into great and rich data after scanning, and they do it with the help of Autodesk software. Our experience includes working with all types of point cloud data that is collected using 3D laser scanner machines including Faro scanners, Trimble, Navvis, Matterport, Leica, Geoslam, and many more. We are able to get and compile millions of data points, and our specialization lies in that, we also get relevant images from the site to give rise to the creation of 3D models which will not be just normal Bim models, but there will be detailed Bim models for complex projects’ expansion, phased retrofitting projects and restoration of heritage buildings.

Our 3D modeling process includes:
Revit Architectural
-
3D creation of Revit elements like the type of walls, doors, windows, cabinets, lights, Ceiling elements, Bathroom components, kitchen components, tables, chairs, wall elements, interior elements, etc.
Revit Structural
-
Includes foundation, framing, steel structure, concrete wall, beams, columns, annotations, truss, joist, etc and we create our own Revit families for our point cloud to BIM project.
Revit MEP
-
Point cloud to Revit MEP modeling includes accurate Pipe connection, duct, valves, conduits, fittings, cable trays, junction boxes, pipe duct hangers, electrical panels, flex, air terminals, pipe systems, fire sprinklers, etc.
-
MEP additional Revit elements like Switches, outlets, Ac units, heaters, lights, phone jacks, sensors, speakers, data, cable boxes, tanks, ceiling elements, etc.
We have expertise in creating both Revit and AutoCAD files from various laser scan or point cloud data formats generated by regularly used 3D laser scanners such as Faro Scanners, Leica Geosystems, Trimble, and Riegl scanners. We also convert data in a variety of formats like E57, PTX, XYZ, RCS, RCP, Microstation format POD, etc into Revit and CAD. We build an information-rich BIM Ready 3D Model for architectural, structural, and mechanical requirements, as well as clash-free integration.

We are aware of what our clients anticipate from us. All that is needed for us to deliver a BIM model with the requisite Autodesk Revit Version like Revit2020, 2021, 2022, 2023, 2024 and Autocad DWG 2D as-built drawings with proper dimensions, annotations, and layering, among other things, is a Point Cloud data set and a Company Standards template.

How we start 3D modeling Process using Revit
IMPORT Cloud
Import point cloud data into Revit software and start Team collaboration
Create LEVELS
Cut section and create several levels from base to top
Start modeling
Create walls level by level and add other elements like Door, windows, floors, beams, ceilings, roof etc.
QUALITY CHECK
After Compleing, review the final Output three four times.
Deliver model
"After performing QC, we deliver the final product and assume complete responsibility for the BIM model for a year. If any modifications are necessary during this time, we will make them at no additional cost, providing a Guaranteed service."

We offer cost-effective Point cloud BIM service that achieves low 3D modeling costs (i.e., high productivity) while also providing an industry-leading level of service quality, (For quality check and review please see our completed BIM PROJECTS for references or you can request for sample test at no charge). It is true that early detection of any kind of error saves lots of time and money as well and if we get any error after the delivery which is done a number of times without any further charges for a year except Add-on services.
Highly Accurate modeling
If you want to have Bim models based on data that will be highly accurate and which will be as-built survey data, then RVTCAD will be the best option for you to choose.
Better ROI of any project
We have a system of reduced work and more productivity, and this productivity will be much more with time, and it will just lead to better and greater ROI.
Easily find seamless collaboration
At Rvtcad, We want to take all the clients and our partners with great collaboration and not just clients, but good collaboration takes place among contractors, engineers, architects, designers, and owners as well.
Enhanced spatial analysis
The precise and deep power of scanning for enhanced visualization of space management is the quality that we provide to all the clients and partners whom we work with to meet their satisfaction and expectation.
Expandable model building
When any progress of the project reaches in real-time, then we also get to adopt 3D Bim models which exhibit scalability and expandability to give precise and better analysis through which we create accurate data which comes out as a result of scanning.
Besides all the points that we have mentioned about our services, the best thing is the efficiency and accuracy that we provide for as-built BIM modeling for renovations and expansions, and due to this reason, we have served many clients successfully across the world.
