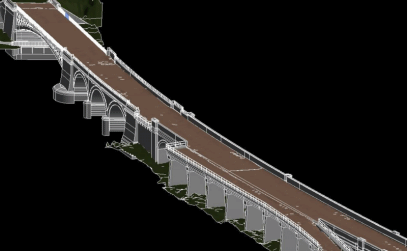BIM Services
BIM Services in USA (United state of America, US)
Global leader of Scan to BIM service provider, working with +30 countries and completed more than 1200 Scan to BIM projects including highly detailed Revit MEP modeling from point cloud data(3D laser scanning data). As far as BIM Services are concerned, we all are aware that BIM is the abbreviated form of building information modeling, which is a new way of approaching the documentation and design of various projects related to building. This particular way can also be referred to as an intelligent digital representation of the functional and physical characteristics of a particular facility.
BIM Services include the possible system of flexibility and interoperability, and it also helps in facilitating customization. As far as the team of BIM services is concerned, it includes software developers, management consultants, engineers, architects and designers who help in offering artistic solutions and bringing diverse perspectives.
It becomes crucial to work with the technology in the best possible manner and just getting the benefits by using certain tools or technologies is not the only purpose. As far as RVTCAD is concerned, we are a trusted and preferred BIM technology partner because we have successfully accomplished prestigious construction projects across the world.
Our team, with great experience and multidisciplinary qualities, is very much successful in creating 3D models accurately, and they are able to deliver great building design solutions to clients. Our services of Revit drafting can easily be used to detect and streamline workflow, clashes, and extract construction recommendations. We work differently according to the requirements of the clients ranging from LOD 100 to LOD 500 as well. Our quality of delivery of the project has been so great that we are able to enable owners, builders, and architectural firms to transit from Revit to building information modeling.
Architectural BIM
The creation of 3D models of LOD 100 to 500 comes under our architectural build services which are there for the purpose of presentation, 3D rendering, extraction of construction drawings as well as conceptual designs. Our BIM modelers, 3D designers, and team of architects work very well with their experience on industrial, commercial, and residential projects.
Structural Bim
As far as code compliant and detailed structure Bim services are concerned, we provide them which can then be used directly for the sake of fabricating steel elements. We offer rebar detailing, 3D modeling, steel detailing, etc., for clients in Australia, European countries, Canada, the United Kingdom, and the United States of America(USA). Our models are also used for the extraction of drawings related to shops which help in the construction of the structures.
MEP BIM
The cross-functional team of engineers, technicians, and architects that we work with are very close in great association to provide excellent coordinated models of building information modeling. We also make sure that there should be a detection of any Inter and intra-disciplinary clashes so that there may not be any waste of resources, money, and time. Our models are suitable with the applicable codes and building standards.
BIM Services in UK(united kingdom)
REVIT FAMILY CREATION
RAIL TUNNELS & BRIDGES
Point cloud to Topography,
Terrain modeling
Difference between "Point cloud to BIM" and "Scan to BIM" and "Point cloud to Revit"
Point Cloud to BIM is the process of converting point cloud data, which is a collection of data points in 3D space, into a Building Information Model (BIM). This process involves the use of specialized software like Autodesk Revit, Autocad, Archicad, SketchUP, etc to interpret the point cloud data and create a 3D model of the building or any structure, along with additional information such as material properties and spatial relationships.
Scan to BIM, on the other hand, is the process of using 3D scanning technology to capture the physical characteristics of a building and then using that data to create a BIM model. This process involves physically scanning the building using laser scanners or other 3D scanning devices, and then using specialized software to interpret the scan data and create a 3D model of the building, along with additional information such as material properties and spatial relationships.
Point Cloud to Revit, on the other hand, is the process of converting point cloud data into a Revit model, which is a specific type of BIM model created using Autodesk Revit software. This process involves using specialized software to interpret the point cloud data and create a 3D model of the building in Revit, along with additional information such as material properties and spatial relationships. The Revit model can then be used for various purposes such as construction planning, construction documentation, As-built documentation, building management, BIM modeling, and many more.
In summary, the main difference between Point Cloud to BIM and Scan to BIM is the source of data. Point Cloud to BIM uses point cloud data, which can be obtained from various sources such as LIDAR, Photogrammetry, or 3D scanning. While Scan to BIM uses 3D scanning data, which is obtained by physically scanning the building.









